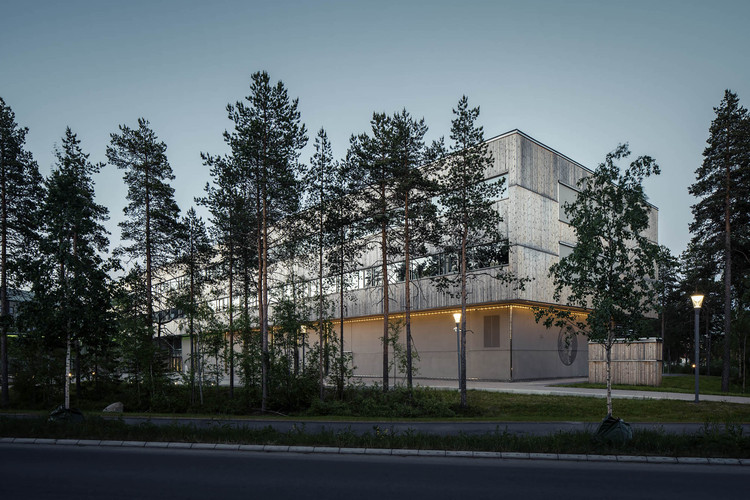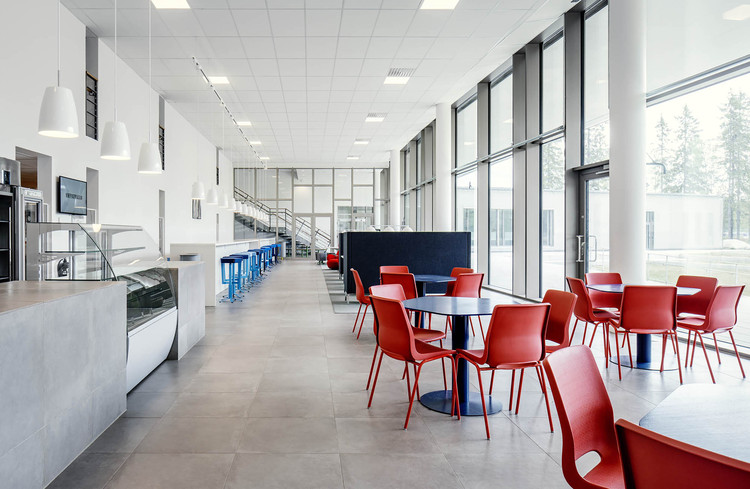
-
Architects: Sweco Architects
- Area: 6700 m²
- Year: 2016
-
Photographs:Felix Gerlach
-
Manufacturers: GKD Metal Fabrics, Forbo Flooring Systems, Essi Serge, Fermacell, GlasLindberg, Höganäs, Rockfon, Thermowood
-
Lead Architects: Elizabeth Öhman, Thomas Greindl

Text description provided by the architects. Minerva Gymnasium is located directly adjacent to the Campus in Umeå. The school is a college preparatory high school for 800 students and has partnered with the University of Umeå. The architectural vision has been developed based on the conditions of the site. Contact with nature is accentuated by durable materials and solutions in the form of raw and neat materials, such as heat-treated wood and stainless steel. The school's design provides order through a hierarchical structure with social public spaces on the ground floor and school activities on the 2nd and 3rd floor.



Each volume has its own identity through form and material. Hidden continuous stairwells bind the different functions of the school. Classrooms and administrative spaces are reached from the core of the school volume, which also holds group rooms and workspaces for all occasions. The interior is pervaded by an open classic minimalist design. Through sight lines and large glass surfaces, the building is perceived as light and transparent. Transparency is enhanced through environmental lighting inside as well as outside.



The school's volumes rest on the transparent foundation containing the auditorium, café, and restaurant. The landscape architecture connects the school environment with nature and reinforces the connection with the building: hard, clean surfaces near the building, through soft rolling functional surfaces on the disguised façade, into the natural landscape. The different shapes and designs of the terraces give a varied experience of the landscape. The school is certified Environmental Building Silver.






















